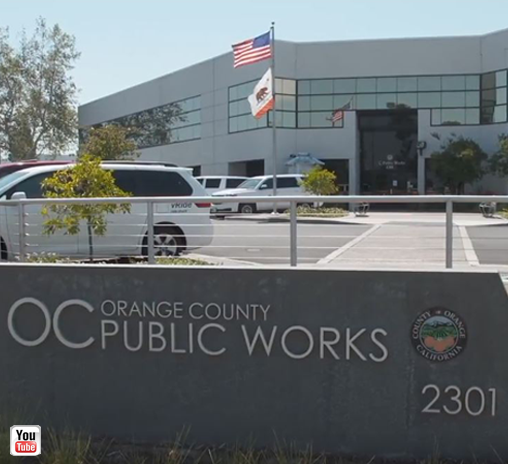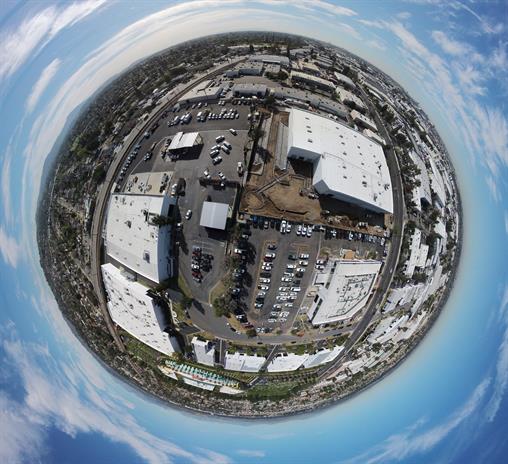Prop.84 OC Public Works Glassell Campus Stormwater Low Impact Development Retrofit Project

Click here to view the Project Public Outreach Video
Project Background
OC Public Works Glassell Campus Stormwater Low Impact Development (LID) Retrofit Project (Project) site is a 9.4 acre office/warehouse complex consisting of three parcels, each with a building and surrounding parking lots, all owned by the County of Orange (County). The campus is located in an industrial-commercial district in the City of Orange at the northern part of Orange County, California. Currently, 93% of the parcel is impervious surface with about 2% slope. The 85th percentile of rain events (design storm) for the Project site is 0.85 inches in 24 hours. Most of the rainfall happens between November and April. Under the pre-development condition, a 0.85” rainfall would produce approximately 0.08” runoff at the Project site. This calculation is the basis for the design of the Project.
Based on the multi-year monitoring results (2009-2014), runoff from the Project site had high levels of heavy metals, oil and grease, suspended sediment, nutrient, and bacteria, typical for commercial-industrial land uses.

Project Description
The Project was designed to achieve 100% stormwater treatment and 85% retention for the design storm by constructing a series of LID best management practices (BMPs). The BMPs include rain barrels, permeable paving, bioswales, underground cistern, flow-through planters, media filter planter boxes, and modular wetlands. Based on the International Stormwater BMP Database, these BMPs will also achieve an average 95% of load reduction for most of the pollutants, including bacteria, nutrient, metals, and suspended solids. To achieve the above quantitative performance, these BMPs were selected, tailored to the specific site conditions for each of the 17 subdrainage areas.
On a campus-wide scale, the existing above-grade green belt were removed and replaced by below-grade bioretention swales. Impervious hardscape were replaced by permeable concrete or interlocking pavers. Rain barrels, flow-through planters, underground cisterns, and other modular BMPs are strategically placed on the Project site. Rooftop runoff is collected by rain barrels or filtered by flow-through planters. Additional infiltration is provided by more BMPs downstream for excess flows. Most of the stormwater runoff passes through two or more BMPs before exiting the site, the last step being filter media planter boxes to utilize their high pollutant removal efficiency, or bottomless storm drains that allow filtered stormwater to infiltrate. This ‘treatment train’ concept ensures that the maximum pollutant load removal be achieved.
The Project tasks were divided into the pre-construction, construction, and post-construction phases. Pre-construction phase tasks included drafting of Project Assessment and Evaluation Plan (PAEP), Monitoring Plan(MP), and Quality Assurance Project Plan(QAPP); Project site survey and geotechnical testing; underground utility survey; environmental documents; permitting; conceptual and full project design; and bid documents. Construction phase tasks included, in seven sub-phases, demolishing of existing hardscape and landscape and construction of the LID BMPs, water quality/flow monitoring ports, as well as education/outreach elements. Construction site has been maintained and monitored as per the Water Quality Management Plan (WQMP). Post-construction phase includes development of education and outreach plan, operation and maintenance plan; as-built drawings, and related tasks.
Project Updates
The construction of the Project was completed in April 2016. Please follow the links below for updates and further information:
Project Contact
Please send a message or call Jian Peng at (714) 955-0650 for any project-related questions or tour requests.